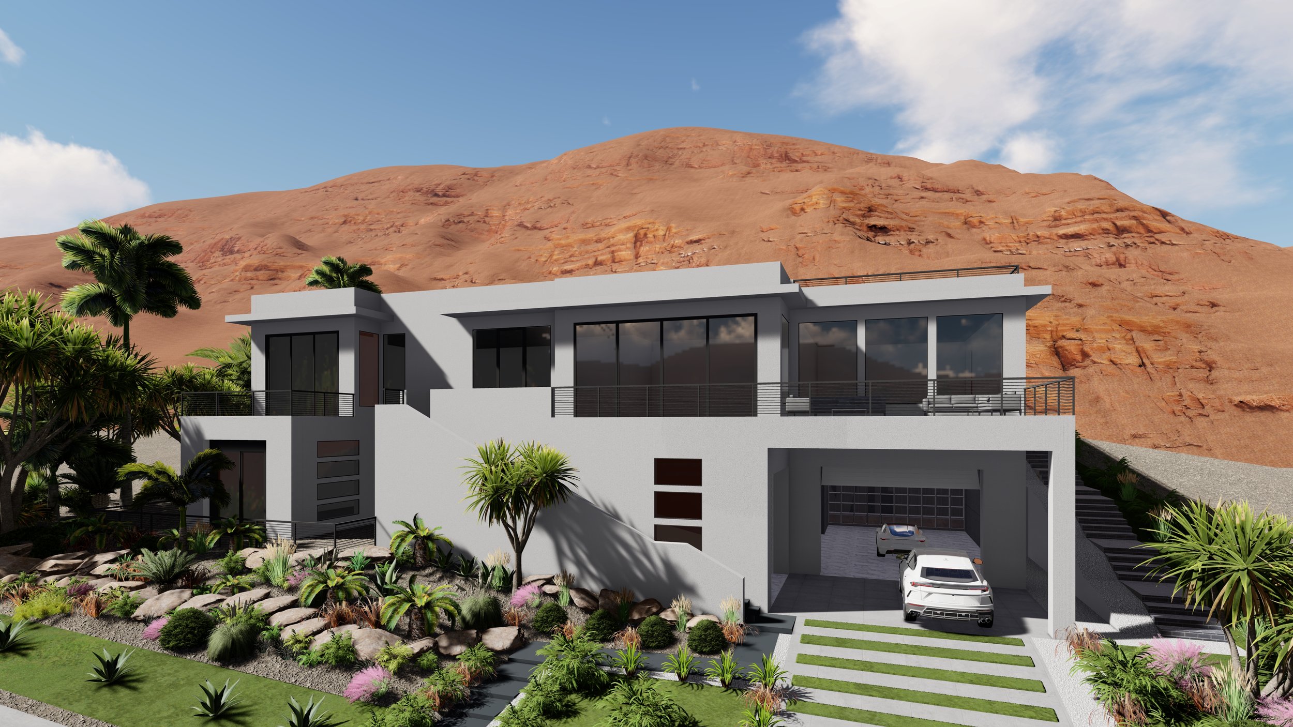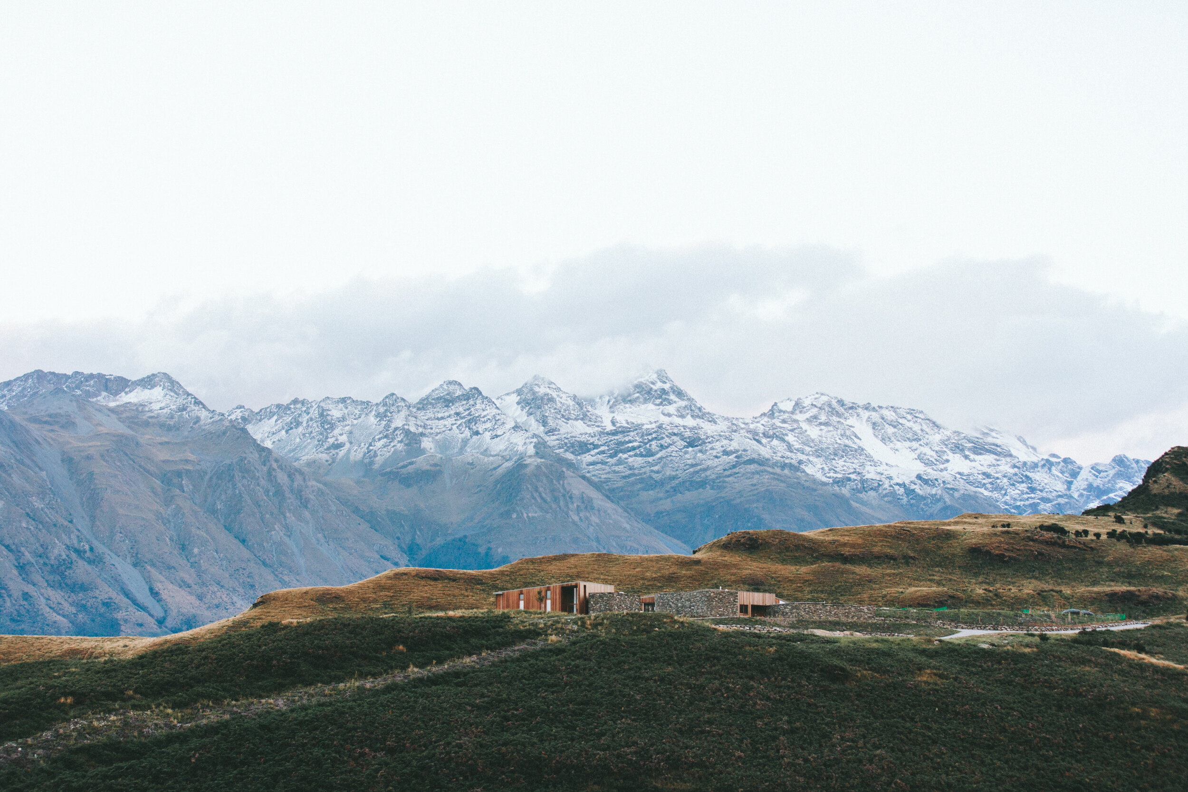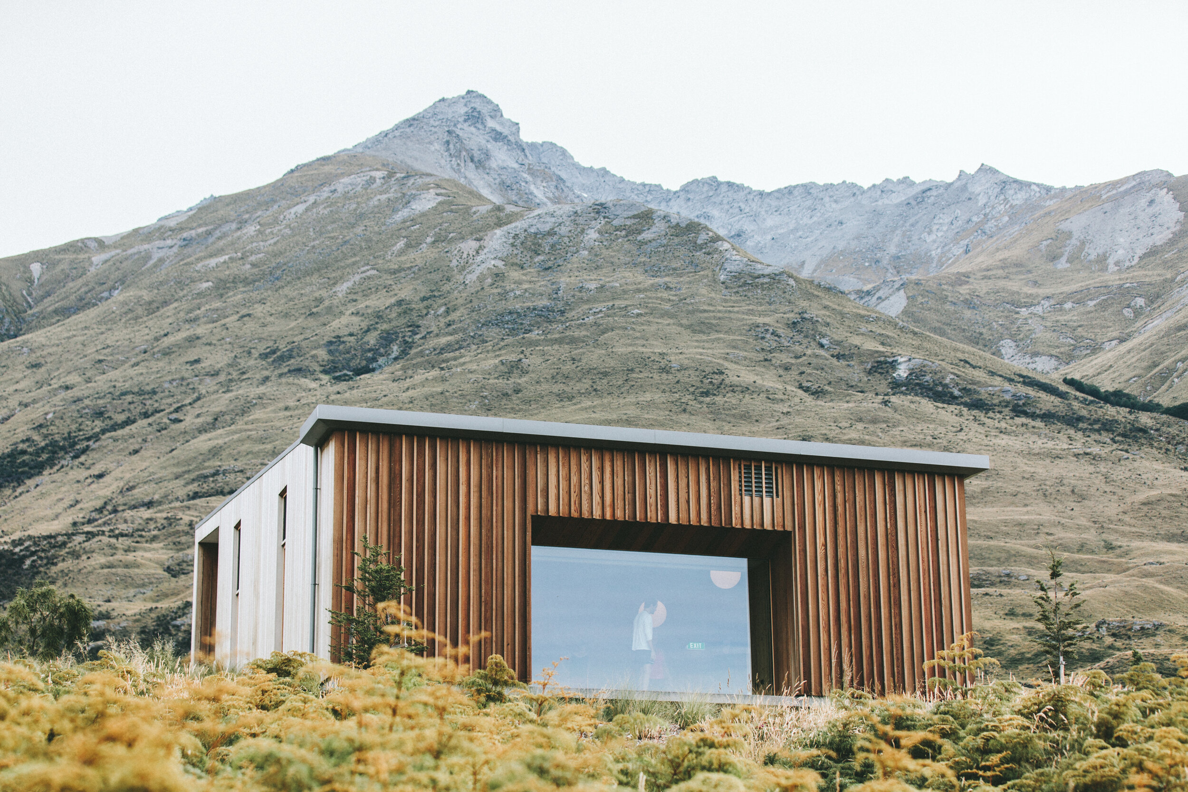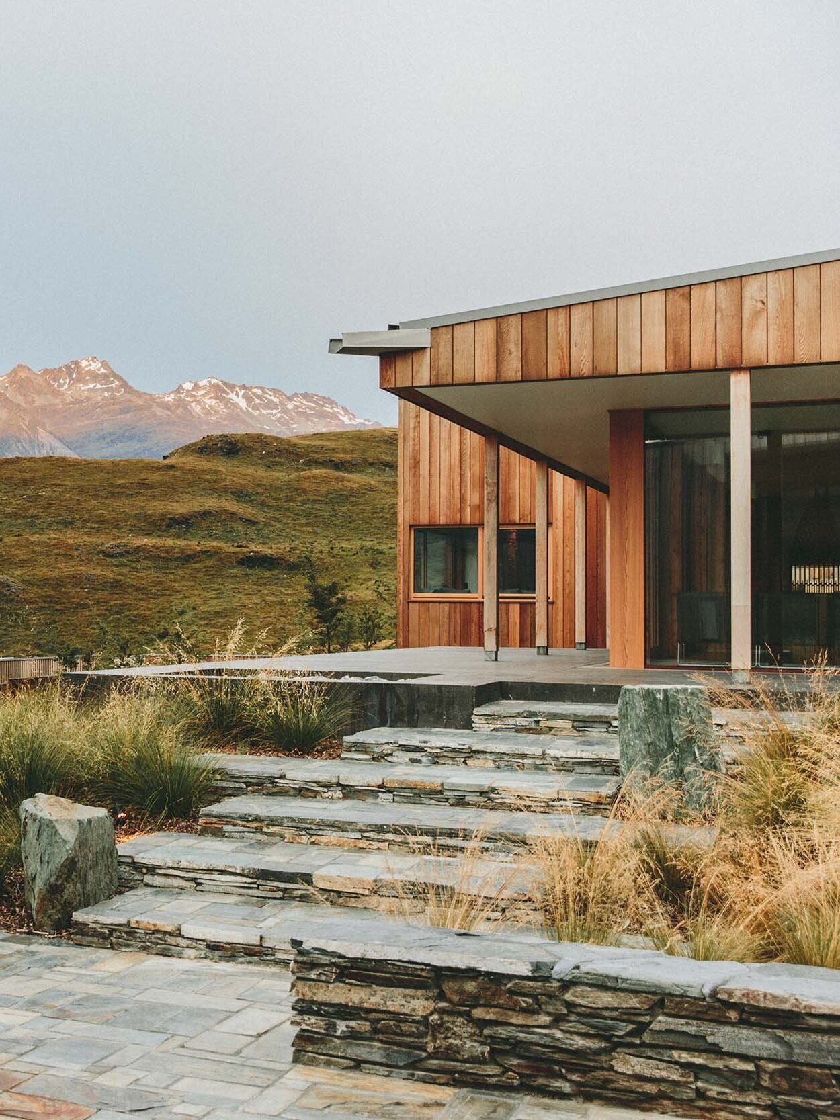
Expand Without Compromise — Custom Additions Casitas Designed for Your Lifestyle
"More space, more possibilities — thoughtfully designed and expertly built additions that feel like they’ve always belonged
What We Offer
-
-
Description text goes here
-
Description text goes here
-
Item description
-
Description text goes here
-

Bronze
What should we know about the services you provide? Better descriptions result in more sales.
-

Silver
What should we know about the services you provide? Better descriptions result in more sales.
-

Gold
What should we know about the services you provide? Better descriptions result in more sales.
-

Platinum
What should we know about the services you provide? Better descriptions result in more sales.
-
Construction documents are the complete set of detailed plans and drawings needed to build your project correctly and to code.
They include everything from floor plans and structural calculations to plumbing, electrical, and mechanical layouts — ensuring nothing is left to guesswork.
|
-
Before construction begins, every project requires approved plans and permits to ensure it meets building codes, zoning laws, and safety standards. This phase includes creating detailed architectural and engineering drawings — often called construction documents — that show exactly how your addition or casita will be built.
|
-
Construction documents are the complete set of detailed plans and drawings needed to build your project correctly and to code.
They include everything from floor plans and structural calculations to plumbing, electrical, and mechanical layouts — ensuring nothing is left to guesswork.
